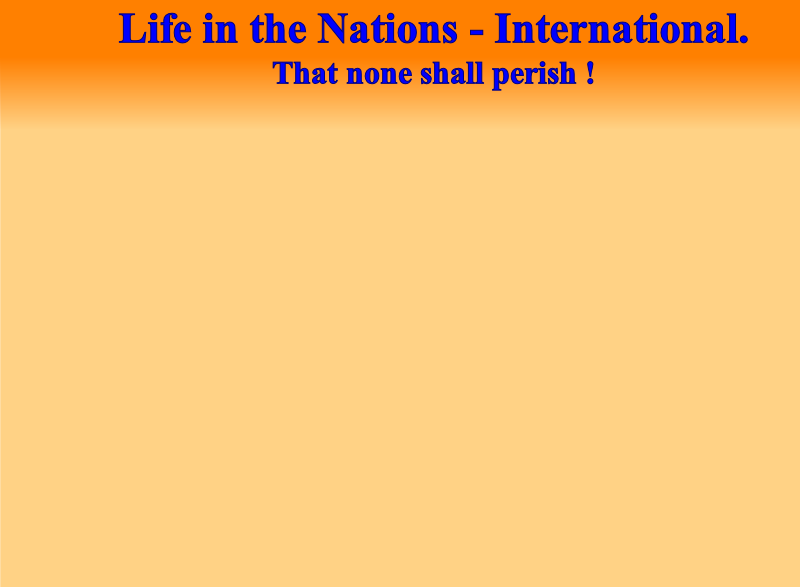

Orphanage plans & progress.
We have obtained the land to build the Orphanage on and having had holes bored we found that the land is over the fresh water table.
The cost of building the orphanage was estimated at £6,800.00. which has now been found and the building is now complete. You can see from the plans opposite the building consists of:
3 Bedroom.
1 Sitting room/extra bedroom
2 Kitchen.
2 Shower. (1 European)
2 Toilet. (1 European)
1 Stairs going up to the roof ( for extra space and possibly a second story in the future.)
All windows have glass instead of the usual mesh.
The cost of building the orphanage was estimated at £6,800.00. which has now been found and the building is now complete. You can see from the plans opposite the building consists of:
3 Bedroom.
1 Sitting room/extra bedroom
2 Kitchen.
2 Shower. (1 European)
2 Toilet. (1 European)
1 Stairs going up to the roof ( for extra space and possibly a second story in the future.)
All windows have glass instead of the usual mesh.
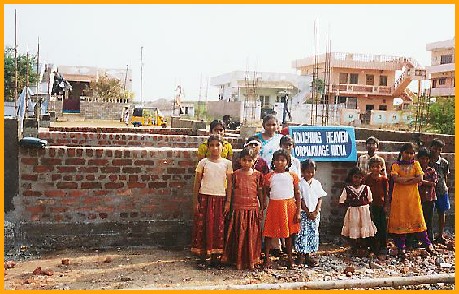
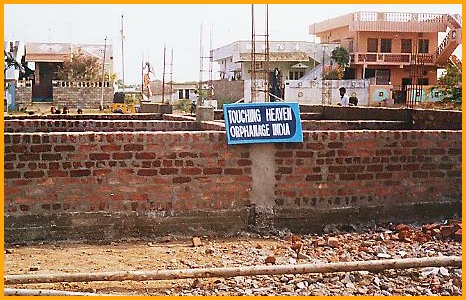

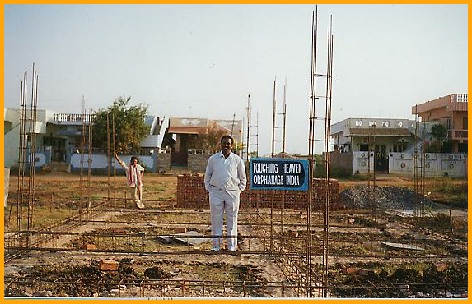



Here you can see the brickwork has been started and is progressing nicely. The sign reads: “Touching Heaven Orphanage India”
Here you can see the children taking a look at their new home as it’s being built. But these are but a few of the children abandoned and left to fend for themselves.
Good Foundations: Here you can see our Senior Pastor in India; Pastor Baburao inspecting the steel frame work laid ready for the concrete to be poured.
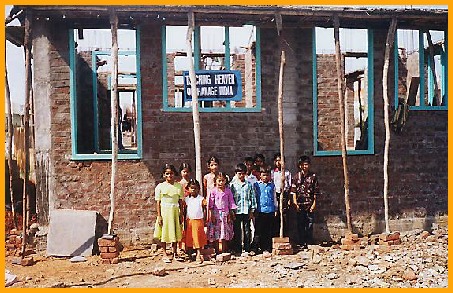
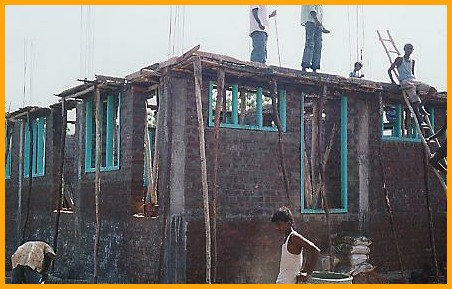
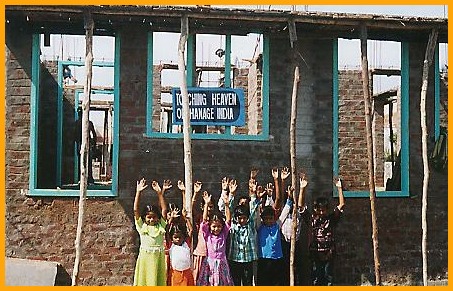
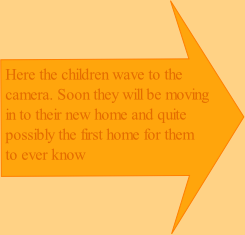


The children in this photo are some of the ones that will be living in this, their new Home
Here you can see how the orphanage building is progressing.
Its nearly to the roof level.
Its nearly to the roof level.
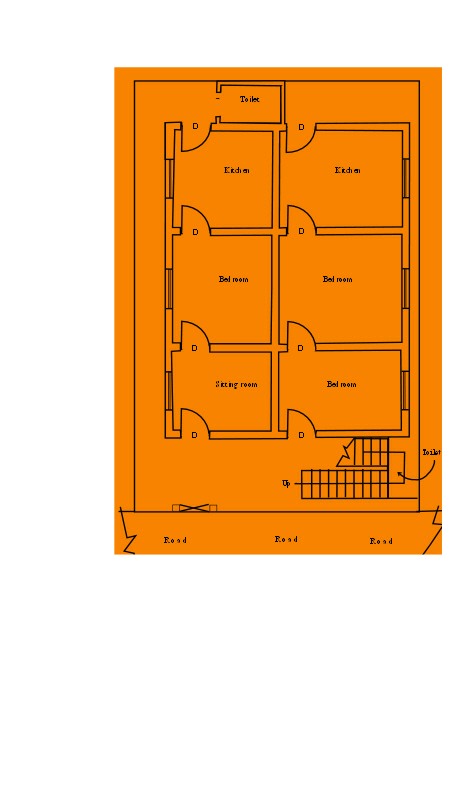
& shower
& shower
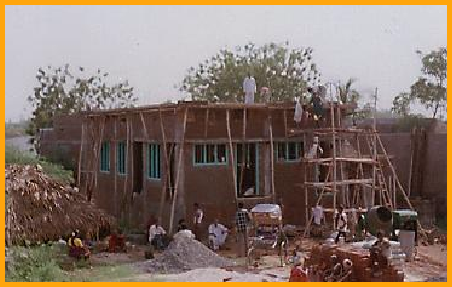
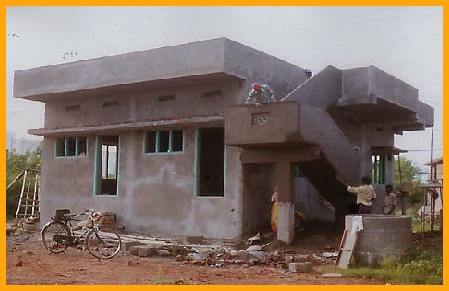
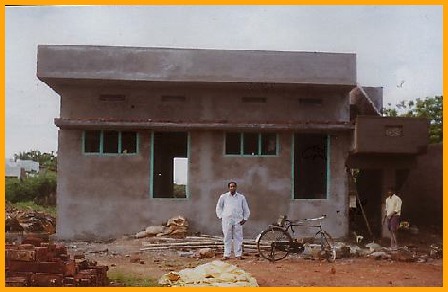
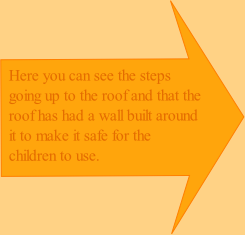
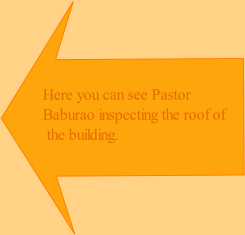
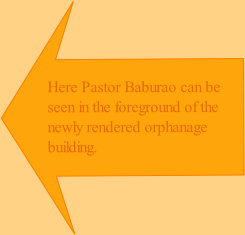
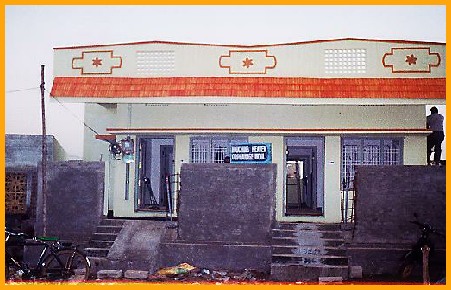
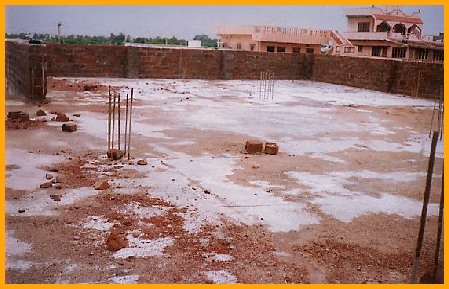
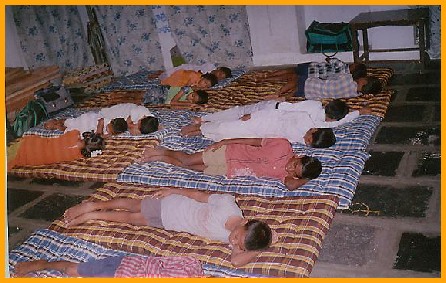
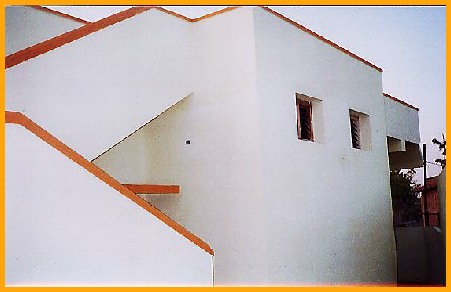
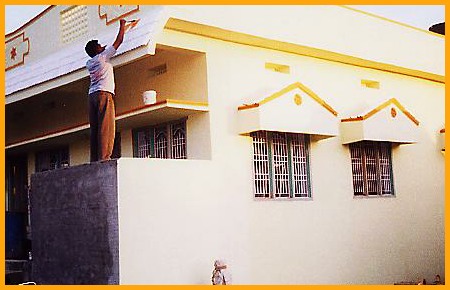
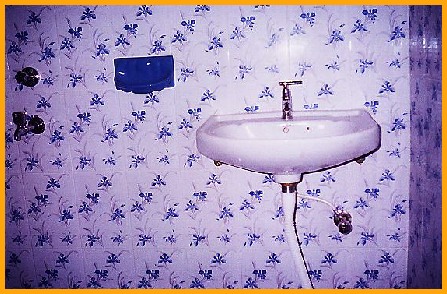
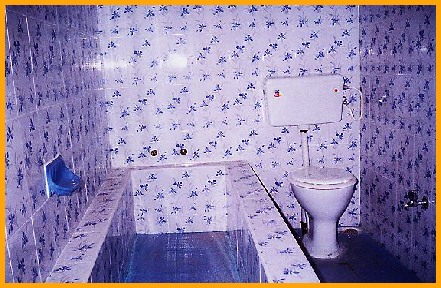
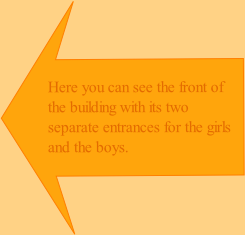

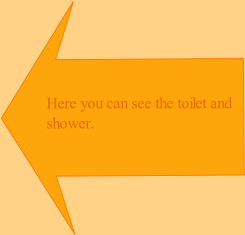
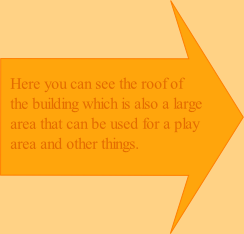
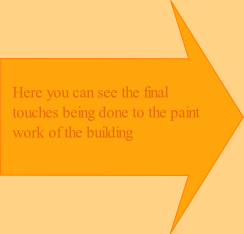
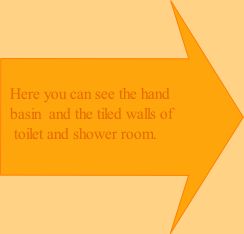
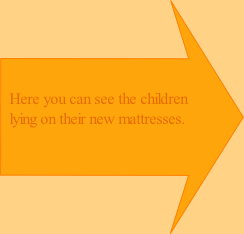
| Site Map. |
| Meet the Pastors |
| The staff |
| About our fellowship |
| What we Believe |
| How to contact us |
| India 2007 |
| India 2005 |
| More India photographs. |
| More photographs. |